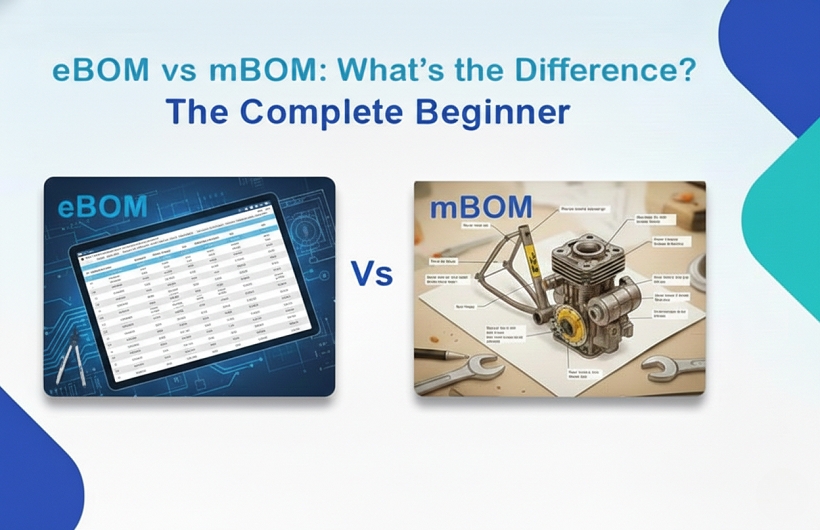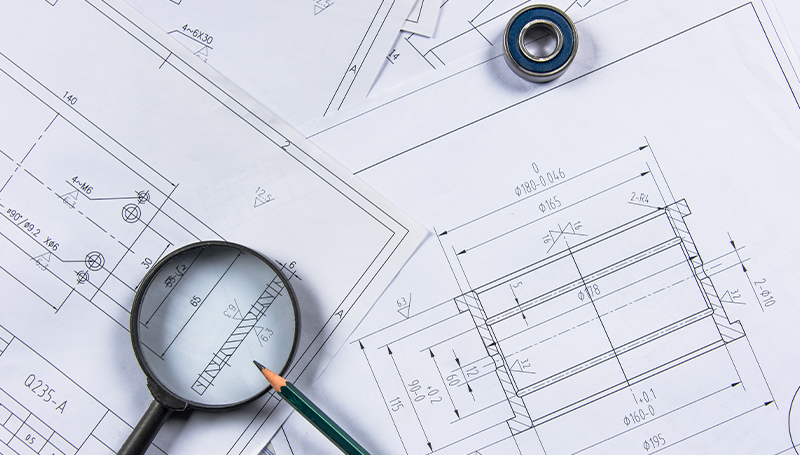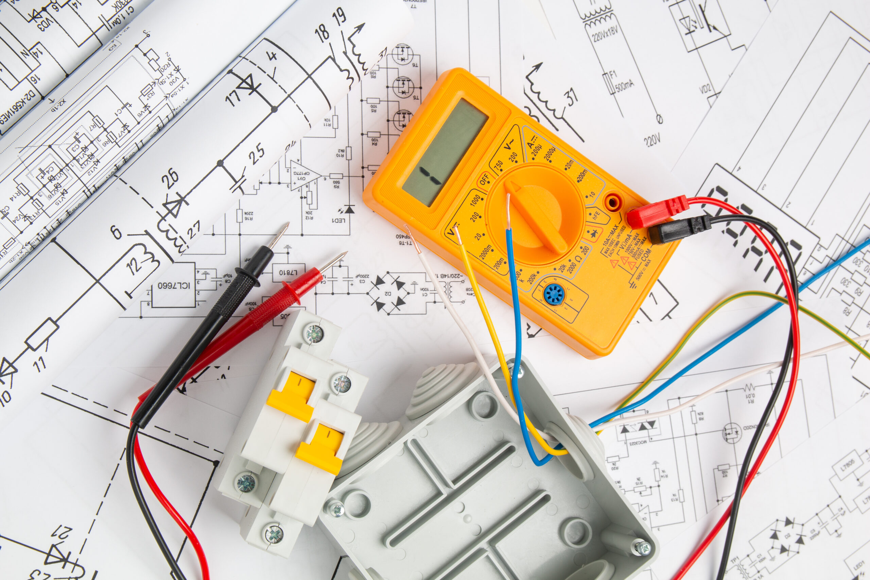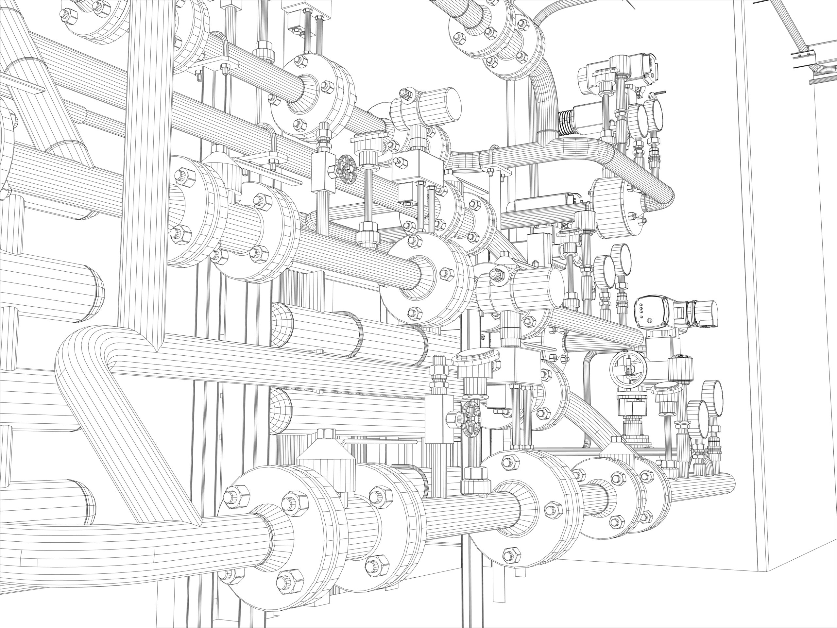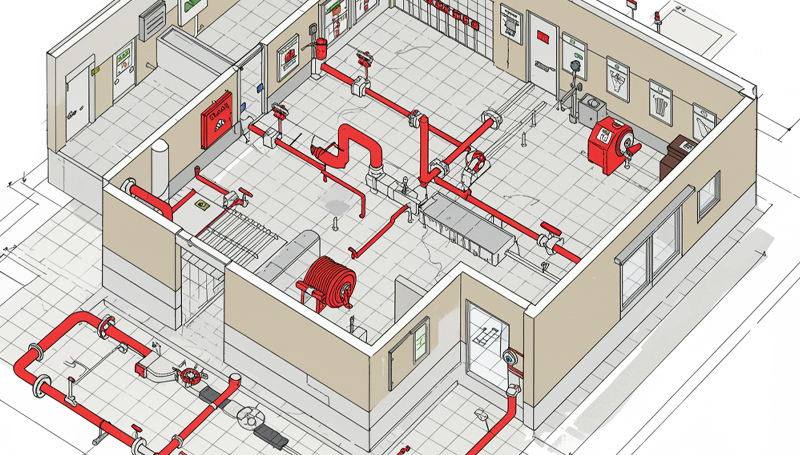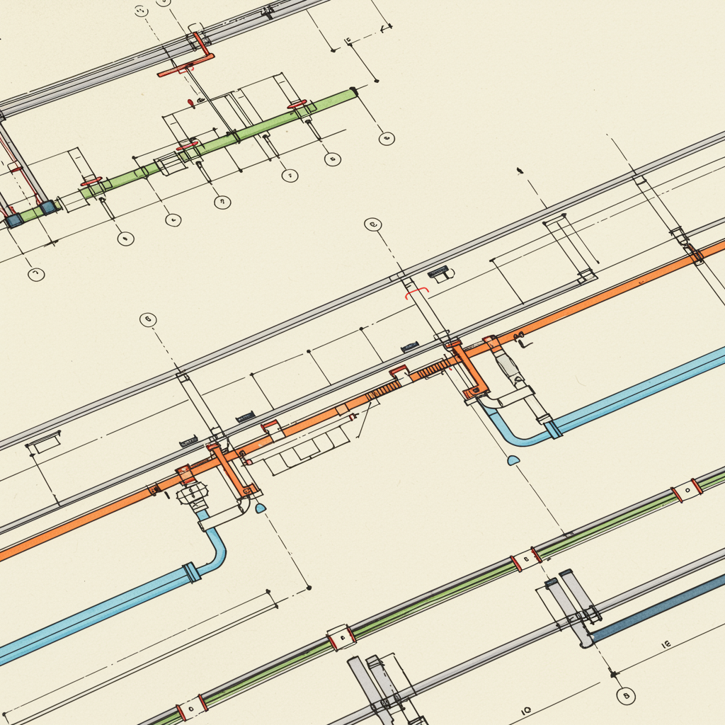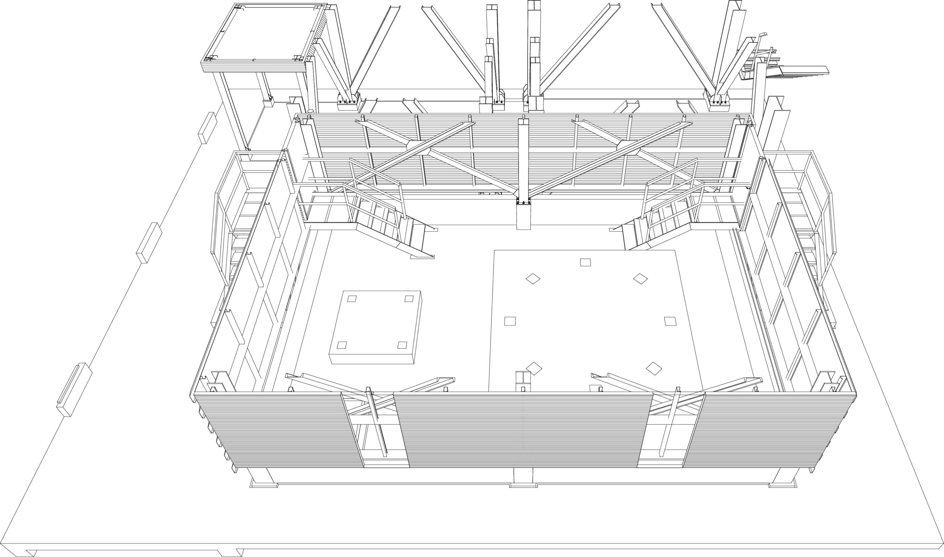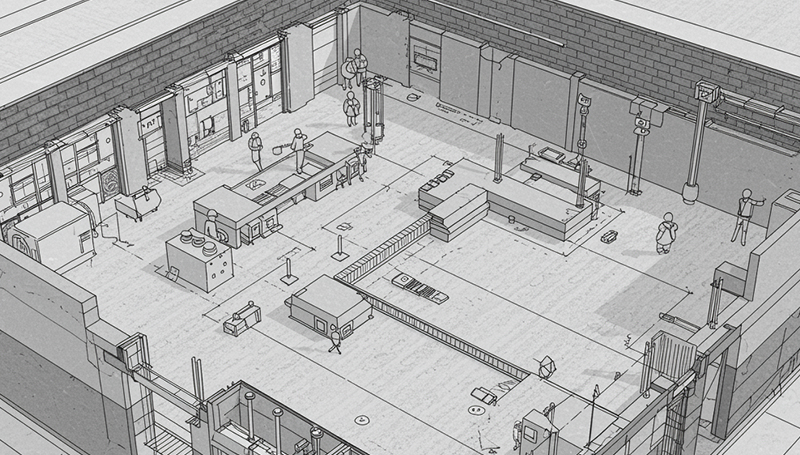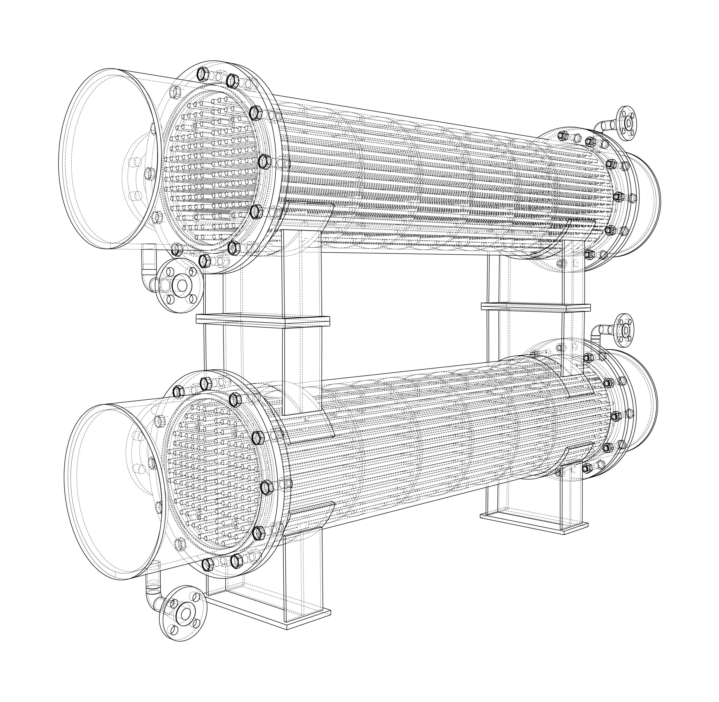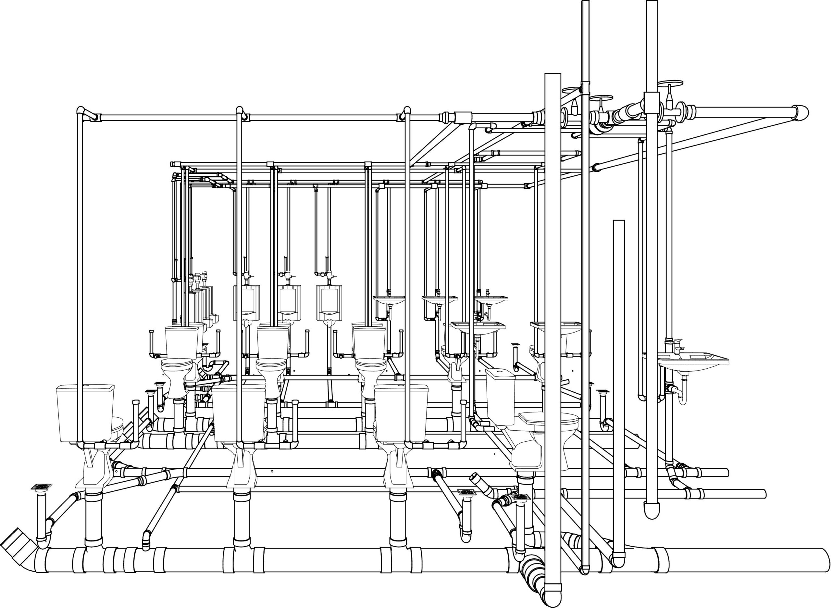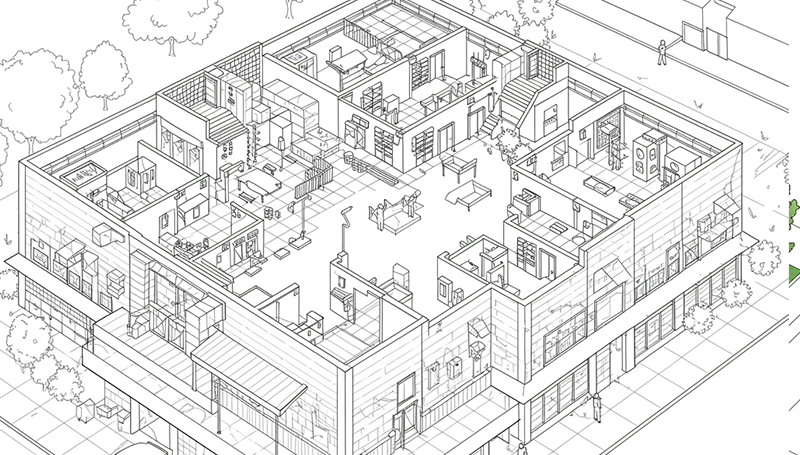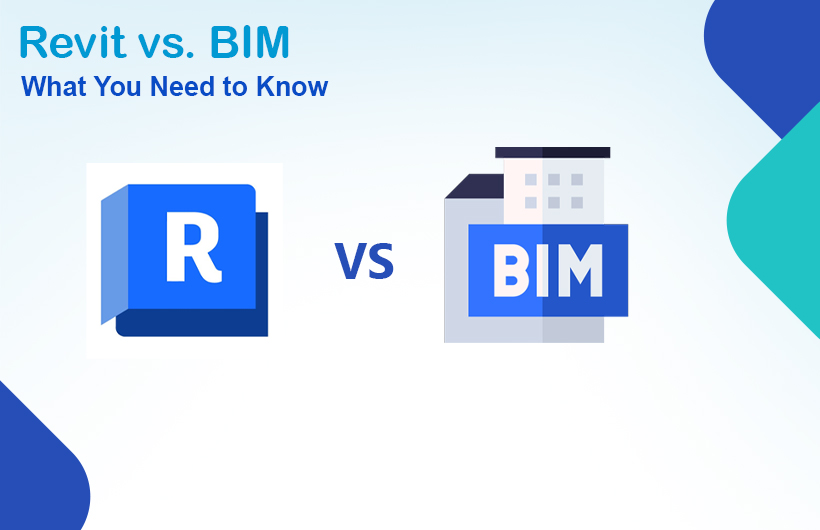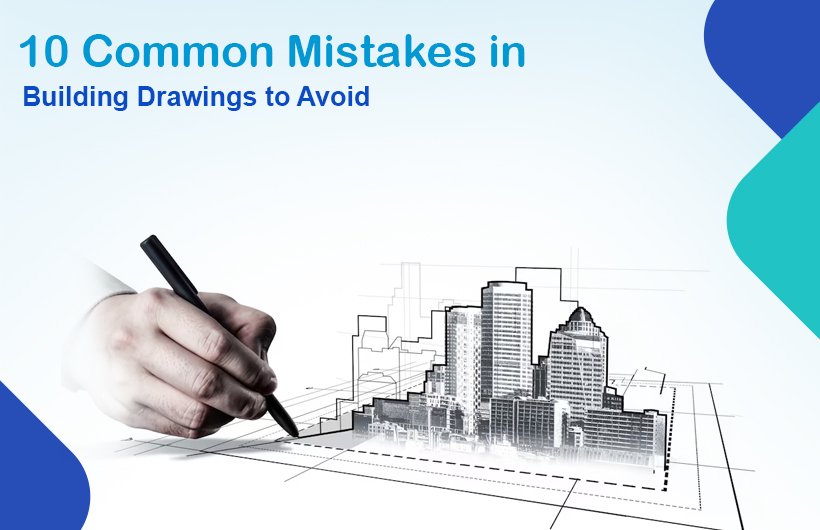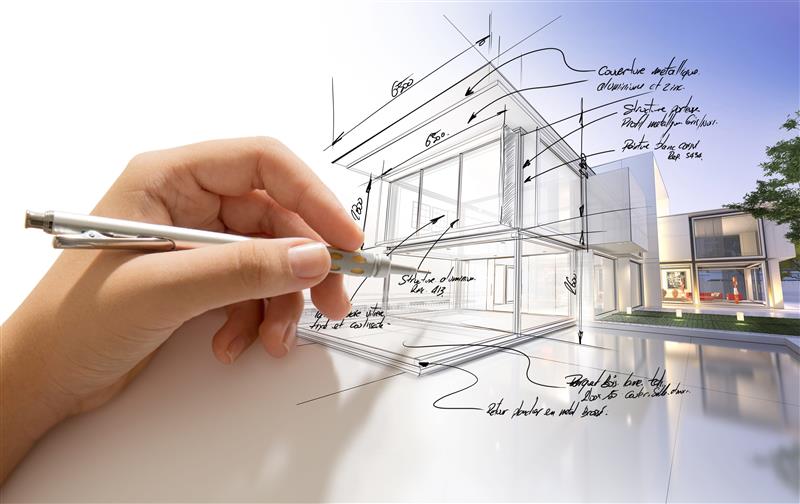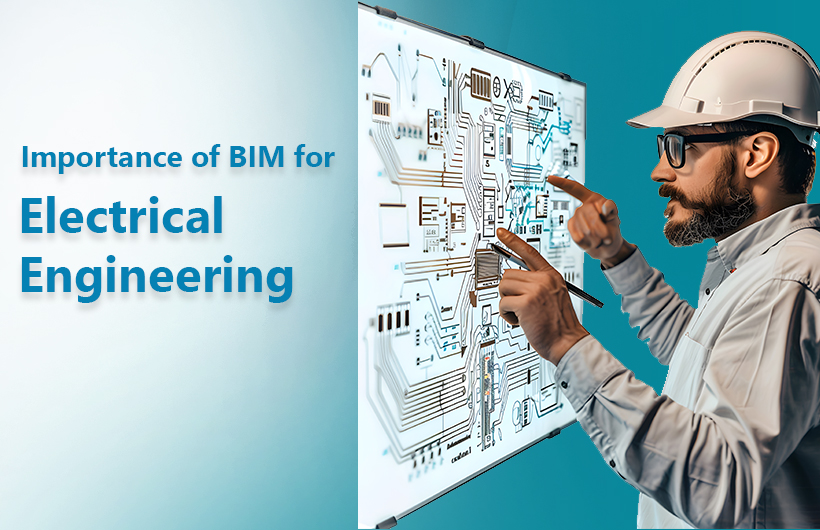In today’s smart manufacturing environment, accurate product data is the backbone of faster production, lower costs, and fewer errors. Yet many organisations struggle to understand eBOM vs mBOM and how both impact engineering and manufacturing workflows.
Confusion between the Engineering (eBOM) and Manufacturing Bill of Materials (mBOM) often leads to production delays, inventory mismatches, and rework.
At Monarch Innovation, we help manufacturers streamline BOM management, PLM implementation, ERP integration, and digital transformation services to ensure a seamless flow from design to the shop floor.
This guide explains eBom vs mBom clearly, along with practical use cases and how businesses can optimise both.
eBom vs mBom difference:
- eBOM defines the product as designed by engineering teams.
- mBOM defines the product as manufactured on the shop floor.
eBOM = What to build
mBOM = How to build
Both are essential for efficient production planning and execution.
What is an eBOM (Engineering Bill of Materials)?
An eBOM is created by engineering teams during product design. It represents the complete list of components, parts, and assemblies required to define the product structure.
Key Characteristics of eBOM:
- Created by design/engineering teams
- Based on CAD drawings and product design files
- Lists parts, assemblies, and subassemblies
- Focuses on functionality and design intent
- Managed inside PLM (Product Lifecycle Management) systems
Example:
If engineers design a laptop, the eBOM lists:
- Motherboard
- Processor
- RAM
- Screen
- Battery
It doesn’t specify how or when these parts are assembled.
What is an mBOM (Manufacturing Bill of Materials)?
An mBOM translates engineering design into manufacturing-ready instructions. It includes everything needed to assemble, package, and deliver the product.
Key Characteristics of mBOM:
- Created by manufacturing/production teams
- Includes packaging, labels, adhesives, and fasteners
- Organised by production sequence
- Includes work centres and operations
- Managed inside ERP/MES systems
Example:
For the same laptop, the mBOM adds:
- Screws
- Thermal paste
- Assembly instructions
- Packaging materials
- Testing procedures
eBOM vs mBOM: Side-by-Side Comparison
| Feature | eBOM | mBOM |
|---|---|---|
| Full Form | Engineering BOM | Manufacturing BOM |
| Created By | Design Engineers | Manufacturing Engineers |
| Purpose | Product design | Production execution |
| Focus | What to build | How to build |
| Includes | Components & assemblies | Tools, consumables, packaging |
| System Used | PLM/CAD | ERP/MES |
| Structure | Functional hierarchy | Production sequence |
| Updates | Design changes | Process changes |
Why Both eBOM and mBOM Are Important
Many companies mistakenly rely on only one BOM, leading to:
- Production delays
- Missing parts
- Cost overruns
- Rework
Benefits of eBOM:
- Accurate product design
- Faster prototyping
- Easier design revisions
Benefits of mBOM:
- Smooth production flow
- Better inventory control
- Reduced manufacturing errors
- Cost optimisation
Together, they create a seamless transition from design to production.
How eBOM Converts to mBOM
This process is called BOM transformation or reconciliation.
Steps:
- Engineering releases the eBOM
- Manufacturing reviews the feasibility
- Additional materials are added
- The assembly sequence is defined
- mBOM is generated in ERP
Modern PLM–ERP integration tools automate this to prevent mismatches.
Common Challenges in eBOM vs mBOM Management
1. Data Silos
Engineering and production work separately, causing miscommunication.
2. Version Conflicts
Design updates are not reflected in manufacturing.
3. Manual Errors
Spreadsheet-based BOMs create inaccuracies.
4. Poor Change Management
Late design changes disrupt production.
Solution:
Use PLM + ERP integration software for real-time synchronisation.
When Should You Use eBOM vs mBOM?
| Scenario | Use |
|---|---|
| Product design & R&D | eBOM |
| Cost estimation | mBOM |
| Procurement planning | mBOM |
| CAD-based modeling | eBOM |
| Production scheduling | mBOM |
Best Practices for Managing eBOM and mBOM
- Use centralised PLM systems
- Automate BOM synchronisation
- Implement change control workflows
- Standardize naming conventions
- Conduct cross-team reviews
- Maintain version control
These steps reduce production risks and improve collaboration.
Conclusion
Understanding eBom vs mBom is critical for any manufacturing organisation looking to improve efficiency, reduce errors, and accelerate time-to-market.
While eBOM defines your design, mBOM drives your production. Aligning both ensures operational excellence.
With Monarch Innovation‘s PLM, ERP integration, and digital transformation services, you can automate BOM management, eliminate silos, and build smarter manufacturing systems that scale with your business.
If you’re planning to modernise your BOM processes, our experts are ready to help.
FAQs
1. What is the difference between eBOM and mBOM?
eBOM focuses on product design, while mBOM focuses on manufacturing execution.
2. Why do manufacturers need both eBOM and mBOM?
To ensure a smooth transition from design to production and avoid costly errors.
3. Which software manages eBOM vs mBOM?
eBOM uses PLM/CAD systems; mBOM uses ERP/MES platforms.
4. Can Monarch Innovation help implement BOM solutions?
Yes. Monarch Innovation provides PLM, ERP integration, and digital manufacturing solutions for complete BOM management.

