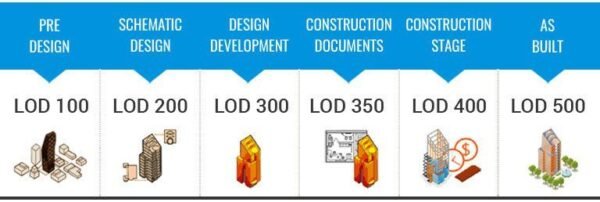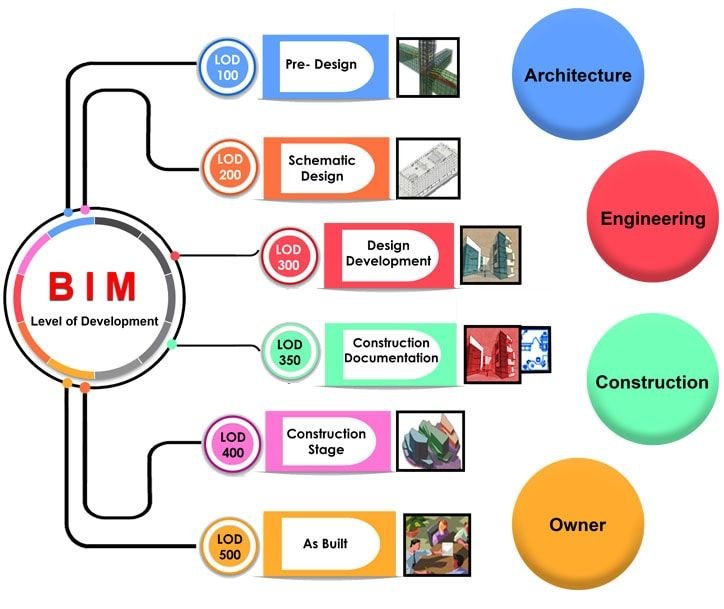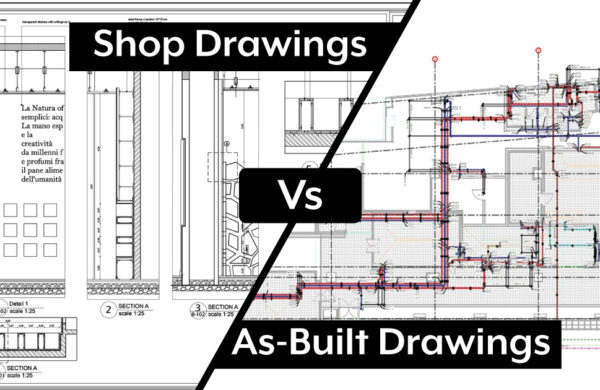What is the Level of Development (LOD)?
Referred to as a lifecycle BIM tool, Level of Development (LOD) is a set of industry standards that provides the AEC industry the power to document, articulate, and specify the Building Information Modeling (BIM) contents properly and clearly. It defines the content (i.e., the geometric information, structured data, and linked documents) and the reliability of BIM elements at different development stages of the construction project.
Level of Development vs Level of Details
Level of Development is often misunderstood as the Level of Details, but both are different from each other. The level of Details signifies the proportion of details enclosed within the element of the model. Whereas Level of Development is the degree to which the specification and geometry of the elements and the information attached to it have been thought through, or it can be referred to as the degree to which the team members involved may depend on the information while using the model. It may be said that Level of Detail serves as an input to the element, whereas Level of Development is the output.
BIM Level of Development (LOD) 100, 200, 300, 350, 400 & 500

LOD 100
- It is the pre-designing stage of LOD.
- The LOD 100 element is a conceptual model where the parameters such as height, area, volume, orientation, and location are defined.
- The information in this stage is considered as an approximation.
LOD 200
It is the schematic designing stage of LOD.
The LOD 200 element displays geometric features such as shapes, dimensions, locations, etc.
The level of complexity in LOD 200 is slightly more than that of LOD 100. It may also include some non-geometric information.
The information at this stage is also considered as an approximation.
LOD 300
- It is the building design development stage of LOD.
- The graphical representations of LOD 300 may be the same as the graphical representation of LOD 200, but what makes it different from LOD 200 is that the geometry and features at this stage are considered accurate.
- The information at this stage can be used in the construction stage.
LOD 350
- It is the construction documentation stage.
- The information obtained in LOD 350 is the same as that obtained in LOD 300, but in this stage, the interfaces with other building components like connections and support are also included.
- It indicates the way the component can be installed and the way it interacts with the systems of other buildings.
LOD 400
- It is the construction stage of LOD.
- It includes details such as fabrication, assembly, and installation of the components.
- These details are of great use to the suppliers for manufacturing the components that are represented.
- It may also include non-visual information.
LOD 500
- It is the as-built stage of LOD.
- These are the fields that are verified in terms of shape, size, quantity, orientation, and location, which are considered to be accurate representations of the building elements post-construction.
- These elements can be used as references for operation and maintenance by the facility managers.
| LOD | Name | What It Shows | Detail Level | Typical Use |
|---|---|---|---|---|
| 100 | Concept | Basic representation of building volumes or site layout. | Very general, no specific details. | Early-stage planning and visualization. |
| 200 | Approximate | General geometry and location of elements with rough sizes. | Basic shape and size information. | Preliminary design and cost estimation. |
| 300 | Detailed | Accurate dimensions and detailed design of building components. | Detailed geometry and placement. | Detailed design, construction drawings. |
| 350 | Construction | Detailed design with construction details, including how components fit together. | High detail with construction specifics. | Construction documentation and assembly. |
| 400 | As-Built | Reflects the completed project with actual construction details. | Accurate to the built conditions. | Facility management and future modifications. |
| 500 | Operational | Includes operational data and performance information of the building. | Most detailed with operational data. | Long-term maintenance and operations. |
Benefits of Level of Development (LOD)
- The level of development is a vital element in the overall BIM process. Without it, the members working on a construction project may face difficulties working on the same page leading to inconsistencies that can damage the prospect of that project.
- Improved Communication and Collaboration:- LOD makes communication and collaboration among the teams easier and faster. The LOD specification can be beneficial in the design process in the following ways:
- Enhanced Design Process:- With standardized specifications and detailed information about all the elements, designers can deliver guidelines and data for people working downstream to ensure that there are no lapses in execution and maintenance.
- Simplified Standardization for Contractors:- LOD makes defining a standard easier for contractors to take care of BIM execution. Simultaneously, design managers can explain the necessities at various levels of the design process to the teams with ease.
- Accurate BIM Models:– LOD helps in making accurate BIM models. Concurrently, all the teams including the owners can specify accurately the level of detail they need from a BIM model and get clearance about the scope of the final BIM.
Conclusion
Understanding the Levels of Development (LOD) in BIM is essential for anyone involved in the architecture, engineering, or construction industries. From the early conceptual phases (LOD 100) to the as-built model (LOD 500), each stage provides a new level of detail and accuracy, guiding the project from start to finish. By utilizing the appropriate LOD, teams can ensure clear communication, better collaboration, and more successful project outcomes.
If you desire to have accurate and clash-free 3D models with Levels of Development stages from LOD 100 to 500 to enable the different construction teams involved in your construction project to articulate component geometry and information evolution, Monarch Innovation can be the right choice for you. It implements BIM projects for various construction tasks using Levels of Development from LOD 100 to 500 as per the needs and requirements. Contact Monarch Innovation to reduce your BIM risks with its LOD service.
FAQs
What is BIM Level of Development(LOD)?
BIM LOD, or Levels of Development, is a specification that defines the level of detail and accuracy of Building Information Modeling (BIM) elements at various stages of a construction project.
What are the different LOD levels in BIM?
There are six main LOD levels in BIM: LOD 100, 200, 300, 350, 400, and 500. Each level represents a different stage of development, ranging from conceptual design to as-built information.
What is the purpose of LOD in BIM?
LOD helps to communicate the reliability of information within a BIM model at different stages of a project. It ensures that all stakeholders have a clear understanding of the level of detail and accuracy in the model.
What are the key LOD levels, and how do they differ?
LOD 100: Conceptual design, approximate geometry.
LOD 200: Schematic design, generalized elements.
LOD 300: Detailed design, specific elements with accurate size and shape.
LOD 400: Fabrication and assembly details, accurate in terms of size, shape, location, and orientation.
LOD 500: As-built conditions, an exact representation of the as-built elements.
Why is LOD important in BIM?
LOD helps stakeholders understand the level of detail and reliability of information within a BIM model at different project stages. It sets expectations and ensures consistency in communication between project participants.
How can BIM LOD be implemented in a project?
BIM LOD can be implemented in a project by clearly defining the required level of detail and accuracy for each phase, establishing standards and guidelines, and using BIM authoring tools that support different LODs.






