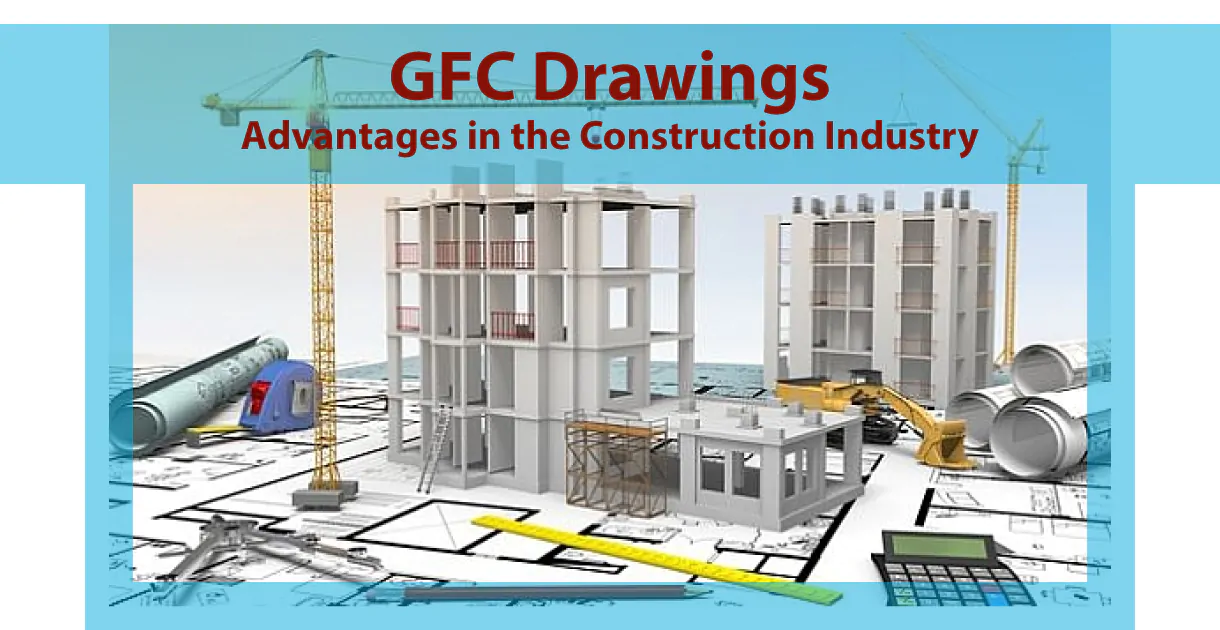One of the most crucial steps in the building documentation process is the creation of GFC drawings. Even for renovation projects, they are an essential component of your construction management strategy. But what exactly are these construction plans, and why are they required? Good for the Construction, or GFC, refers to the construction drawings and specifications for the chosen project. As a result, interior building drawings are crucial to the construction industry’s decision-making process. We modernize and systematize the entire documentation process because we have extensive experience in the construction documentation process. To totally address productivity issues in the real world, we provide our client’s customized packages of building paperwork combined with ingeniously created CAD tools.
What are GFC Drawings?
Construction plans and specifications are known as GFC drawings (good for construction drawings) for a given project. Both clients and the local government in the area approve of them. Because they include precise technical and architectural drawings of a project, they can be thought of as a visual map used throughout the several phases of construction. Details like structural drawings, electrical drawings, stair drawings, mechanical drawings, plumbing drawings, and other architectural construction papers are all included in GFC drawings. IFC (issued for construction) and AFC (authorized for construction) drawings are not to be confused with these drawings. The contractor receives IFC designs for customer or representative review. They provide more precise information regarding design elements than construction documentation.
Drawings or papers that have received the approval of both internal and external parties, including the client or a client representative, are known as AFC drawings. AFC drawings that have been marked or stamped can be used for construction.
GFC Drawings Function in Construction
Before the GFC drawings are submitted, not a single brick is laid. Good construction blueprints specify each tiny detail for each stage of the building process. This guarantees accurate building execution. It reduces risks and aids in preventing disagreements throughout the construction process because it has the approval of all parties participating in the project. If you have the resources, you can create the designs in-house; otherwise, you can contact a nearby drafting agency.
GFC Drawings Advantages in the Construction Industry
Easily handling challenges: It takes a lot of work to make a structure come to life. The GFC drawings provide a thorough layout of the complete structure. As a result, this makes it easier for the construction team to handle problems as they arise.
A systematic and logical approach to quotation: Drawings that are suitable for construction are a final design produced after multiple adjustments and changes. By using these building designs, the team can provide quotes that are both reasonable and accurate. Additionally, they enable clients to understand the design’s wider picture so that they are aware of where their money is being spent.
Creating a team with strong connections: GFC drawings make sure that all project participants are on the same page. Every stakeholder has access to them and shares them. The crew may therefore collaborate using a common set of building drawings, allowing them to stay in touch and updated during the entire process.
Accuracy: When it comes to professional building plans, dimensions and measurements are incredibly accurate. On display are specifics on the many phases and steps of the building.
Money is time: Builders and contractors can operate more methodically and systematically thanks to GFC drawings. It cuts down on mistakes and changes, which lengthens the project’s timeline. Consequently, it also lowers the price.
Conclusion
Good for the Construction, or GFC, refers to the construction drawings and specifications for the chosen project. As a result, interior building drawings are crucial to the construction industry’s decision-making process. We modernize and systematize the entire documentation process because we have extensive experience in the construction documentation process.
You’ve come to the right place if you’re one of the 57% of contractors who are having problems hiring qualified labor for your construction project. Monarch Innovation produces precise, thorough GFC drawings. They guarantee that even the trickiest projects are carried out without difficulty.
A design, technology, and engineering company called Monarch Innovation have locations all around the world. To effectively manage projects, we collaborate with home builders, property developers, and general contractors. For architectural drawings, Revit modeling, shop drawings, and other services, businesses depend on Monarch Innovation.
Engineering services, CAD services, and shop drawing services are all well-known specialties of Monarch Innovation. Each team member involved in a construction project must go through extensive training on the many sorts of drawings that help the companies obtain project clearance. The reality for the field of construction is to follow new technology and standards that make the job simpler, faster, and easier. When working on various projects, these construction drawings are used, and only correct drawings can make them feasible. If you are looking for the perfect partner for your project, Monarch Innovation is all you need!





