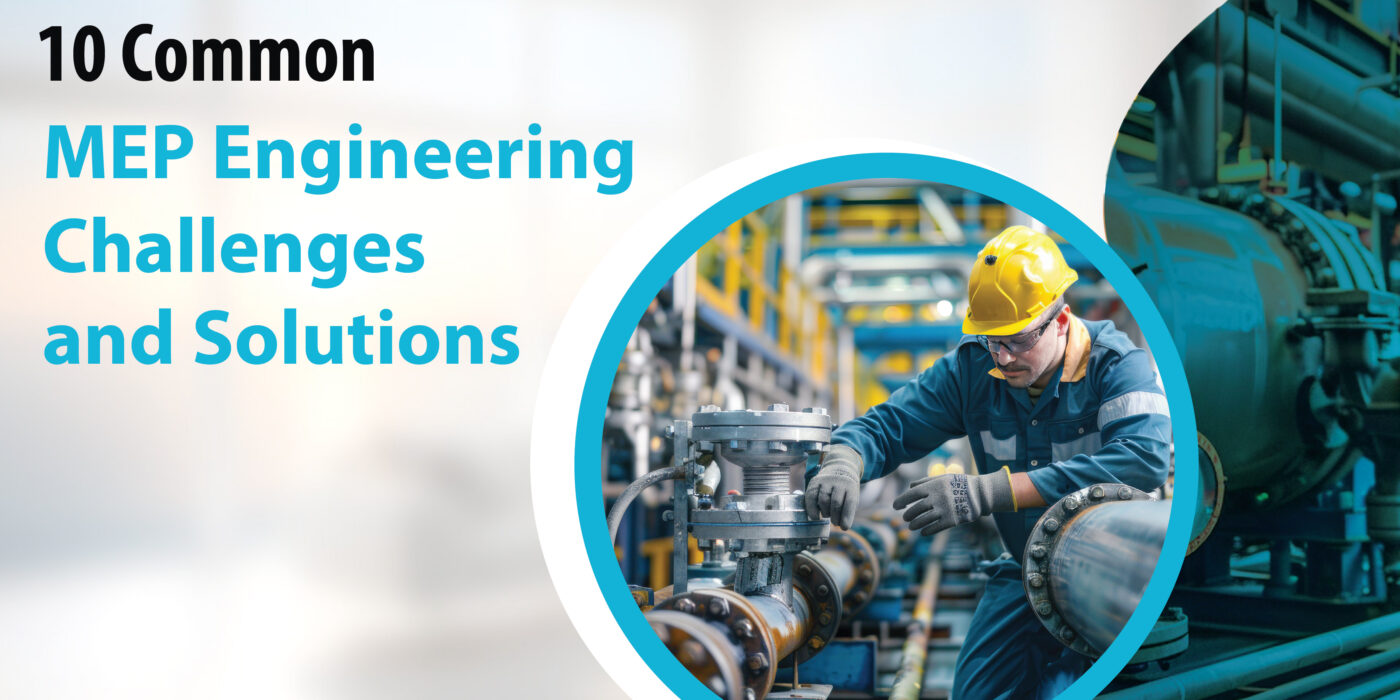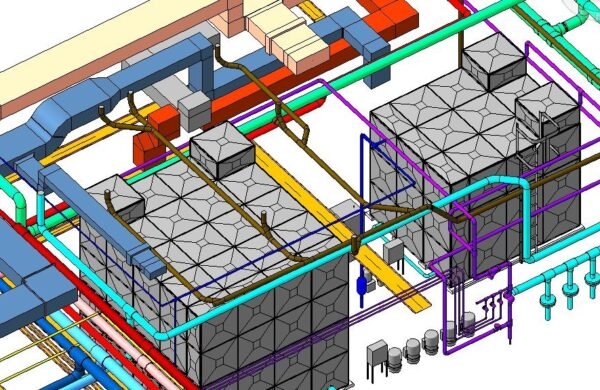As a leading MEP engineering company, we often encounter various challenges in mechanical, electrical, and plumbing design. In this blog post, we’ll explore ten common MEP engineering challenges and their solutions, highlighting the importance of MEP engineering services and MEP BIM services in modern construction projects.
1. Space Constraints
Challenge: Limited space for MEP systems in complex building designs.
Solution: Make detailed use of enhanced MEP bim service to develop accurate 3D renders. This ensures that there’s a good control of space at the construction site and one can be able to notice any interference between the two. Due to the coordination and control of MEP engineers, system layouts can be optimised as well as compact equipment can be used to occupy as much space as possible.
2. Energy Efficiency
Challenge: When it comes to energy efficiency standards, there’s always new requirements set up when previous ones cannot be met.
Solution: Introduce energy conservation designs at any given project by utilising the modern available technologies. This may comprise energy efficient heating, ventilating and air conditioning systems, energy efficient lighting systems or building management systems. MEP engineers should do energy modelling so as to get the best out of the system and the lowest energy usage.
3. Sustainability Requirements
Challenge: Appropriate application of sustainable design concepts in the mechanical, electrical and plumbing systems.
Solution: Concern with eco-friendly design through specifying sustainable materials in MEP engineering practices, energy from renewable sources including solar and geothermal energy and water supplying techniques, and materials. Industry players for MEP Engineering service can assist in getting green buildings certifications such as LEED.
4. Code Compliance
Challenge: The problem of changing codes and regulations as another challenge in building designs.
Solution: Make sure you have the new code and participate in association of industries. Develop a quality control check that will assist in the effort to make sure that nearly all the MEP drawings prepared meet some of the contemporary requirements. MEP engineers need to be updated on these changes from time and which enables the implementation to be done.
5. Retrofitting Existing Buildings
Challenge: Increasing the functionality of MEP systems in historic structures while preserving the latter’s skeleton.
Solution: Make sure to carry out detailed surveys on site and employ 3D laser scan technology to develop genuine as-built plans. This makes it possible for MEP engineers to develop retrofitting measures that follow the existing environment. The approaches that are used in phased implementation also reduce the level of interference with the occupants of the building.
6. Smart building technologies: An integration agenda
Challenge: How smart building systems can be incorporated into MEP designs.
Solution: Work together with computer scientists for the development of centralised building automation systems. Extract the best from your MEP systems by employing Internet of Things devices and sensors. Make sure that MEP drawings also contain instructions on how smart technology will be integrated including the power and data connection options.
7. Cost Management
Challenge: Reducing the project cost and at the same time improving the MEP system quality performance.
Solution: Apply factors and concepts of value engineering in an effort to optimise the cost and still not affect the performance of the system. Understand that life cycle costing has to support initial, higher costs for more effective systems to justify the costs. Outsourced MEP engineering service provider may assist the design process through making designs cost-efficient.
8. Coordination with Other Disciplines
Challenge: As far as coordination of the MEP systems with architectural and structural design of the building is concerned.
Solution: Ensure that there is a common design approach utilising BIM technology. MMP and architecture and ACM and structure of the team should all sit down for a meeting to agree on the frequencies of the meetings to address any conflicts arising from interferences between the teams. Make coordination drawings as part of the set of MEP drawings.
9. Maintenance and Accessibility
Challenge: Designing MEP systems that are easy to maintain and access for repairs.
Solution: In a similar manner, one should consider the maintenance requirements when they are designing the assets. Ensure that there are appropriate sizes of Access panels, service zone, and equipment in the MEP drawings. Within the BIM models, visualise different spaces that are designated for maintenance and then organize the equipment layout to ensure easy access to these areas.
10. Future-Proofing Designs
Challenge: Considering the forecast on new technologies and alterations in building use.
Solution: Design for the MEP engineering which can be altered according to the requirements. It is also important to make provisions for future expansion and technology upgrade in MEP drawings. Some of the designs should be modular in that they can be fixed or improved in the course of adopting new technologies or changes in the market.
All About MEP BIM Services
Most of these challenges can be managed better by integration of BIM in MEP engineering. MEP BIM services offer several advantages: MEP BIM services offer several advantages:
- A system complexity visualisation improvement
- With improved evaluation of interdiscipline, interdisciplinary collaborative coordination would be improved.
- Correct measurement of quantity and costs
- Efficient decision making of the clashes
- Effective creation of different forms of MEP drawings
Therefore, MEP engineering company should consider the use of BIM technology to provide accurate, efficient and economical designs.
Types of MEP Drawings
To effectively communicate types of mep drawing, engineers produce various types of drawings, including:
1. Floor plans
2. Elevations
3. Sections
4. Isometric views
5. Schematic diagrams
6. Single-line diagrams
7. Equipment schedules
8. Coordination drawings
Such drawings give a full depiction of the MEP systems and are used as references in communication by designers, contractors as well as clients.
Conclusion
Due to increasing developments in the construction of buildings, as well as increased emphasis on energy conservation, MEP engineering is a rapidly expanding sub-discipline. Recognizing these everyday issues and using design thinking along with adopting new-age technologies such as BIM, MEP engineers can design better building services that can be efficient, sustainable, and affordable to implement.
At Monarch Innovation, we specialize in providing comprehensive MEP BIM services to address these challenges and more. Our team of experienced engineers and designers is equipped with the latest tools and technologies to deliver innovative, efficient, and sustainable MEP solutions for your projects.





