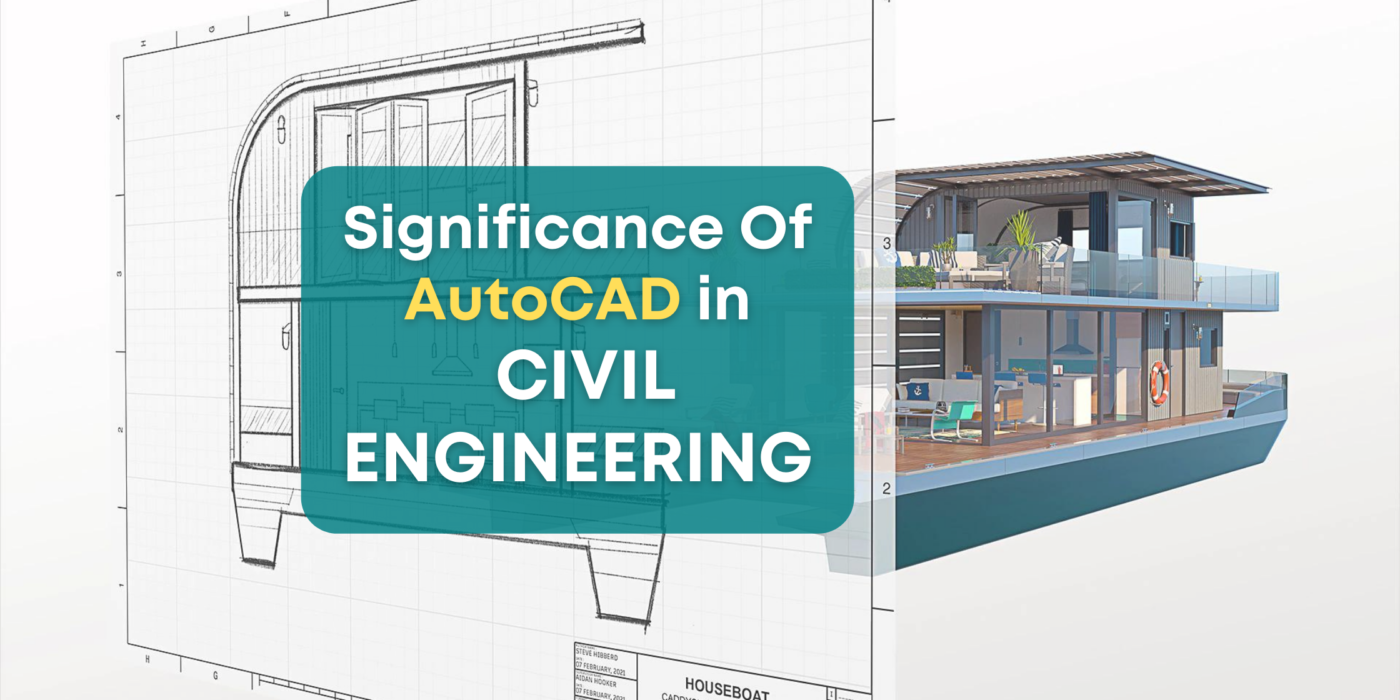AutoCAD has taken the world of commercial designing by storm. There are many spectra where AutoCAD Civil 3D is used. It includes AutoCAD plant 3D planning, AutoCAD 3D modeling, AutoCAD map 3D, and the AutoCAD max 3D. AutoCAD hasn’t just done wonders the 3D way but can also be used traditionally for 2D designing for different projects.
In a nutshell, it’s software ideal for designing, planning, and analyzing the outlook of different objects and projects by engineers. If you are all set with an idea of an upcoming object and want visualization or an imagery concept of it? But if you don’t have the design skill you can get it done by the AutoCAD experts.
The importance of AutoCAD in civil engineering
Well as we all know there’s no designer without a design and no civil engineer without a plan or a concept, AutoCAD simply makes the drawing and charting out or mapping easier and more efficient than it may seem by hand. This isn’t just it, the different features the software gets for new-age civil engineering also make it an important tool for today. Here are the top features of the software that make it remarkable today
Features
DWG History
This is the era of saving all documents in a cloud system. AutoCAD now not only saves the file or the drawing as per the last updates but also the entire version history instead of creating a new copy or document each time you modify the file. It is all saved as history in the current version itself.
Block Libraries Tab
This is a great new feature in AutoCAD. There are many people involved in a single engineering concept, with this tabbed feature you can add different designs and drawings from your desktop or your computer onto the AutoCAD library. You can include as many drawings as you like in the drawing or the library with multiple selections.
Area-in Quick Measure Tool
Wanna measure the area in the drawings? You can do it now with AutoCAD, earlier you could only measure the angles and the distances of the different elements of the drawing. You can not just get the area of the entire drawing but also the different parts, sections, and shapes of the drawing.
Improved Trim And Extend Feature
You might remember the previous trim and extend feature used to give ready options as to how you could trim and extend the drawing. The customization was limited. Now you can do it as you like, with different clicks and drags on parts you want to change. If you aren’t happy with the new alters you can also roll back to the standard version of the drawing.
Improved Revision Cloud
The revision cloud isn’t just marking or a para-line, but now a full-fledged shape in itself. You can customize it according to the measure that you want to revise. It can be a constant and also a flexible element of the drawing in case of last-minute uncertainties. You can also switch on and enable the different RevCloud variants in order to propose different edit options.
Precise Break-At-Point-Tool
The tool is similar to as it was earlier, but now there’s a different way the tool will work. Earlier you would have to put in a lot of effort to break a line or a figure, now you can do it with a click and drag, that’s it! You can even add the length or the exact angle from where you want to break and it’s done!
Want AutoCAD help for your upcoming project?
Monarch Innovation is the one-stop that will get your engineering business the right blend of technology with design and planning for the best results for your business. We help your business achieve organizational efficiency and render optimum results by giving you state-of-the-art solutions in the right sense of engineering. Our team of highly experienced and dedicated professionals has served clientele from across the globe through different industry concerns.





